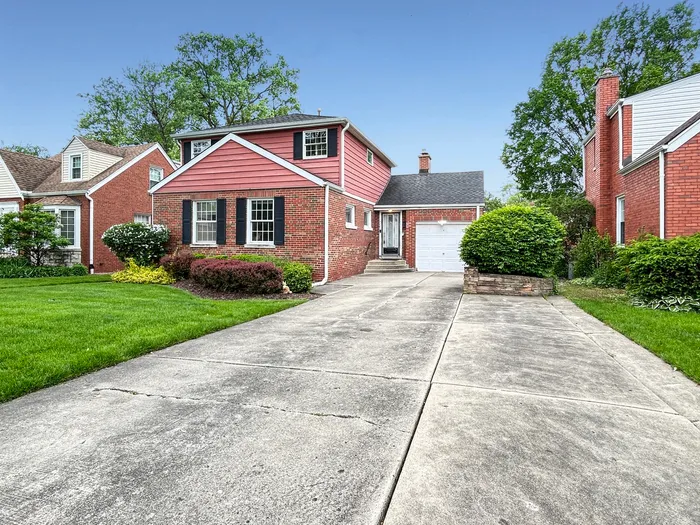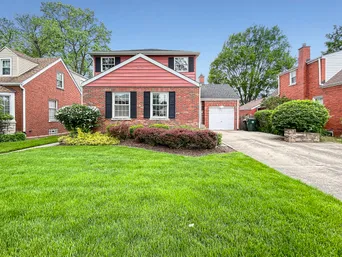- Status Sold
- Sale Price $467,500
- Bed 4 Beds
- Bath 2 Baths
- Location Norwood Park
This charming home offers a prime location in Park Ridge - close to all the conveniences this area has to offer, such as Brickton Park and the shops and restaurants in South Park. Your commuting couldn't be easier with easy access to both the expressway and less than a 5-minute drive to Uptown Park Ridge. Nestled on a spacious 50x132 lot, this home presents an exciting opportunity for you to customize and update according to your preferences and style. Step inside to discover a welcoming foyer that leads seamlessly into the cozy living room, complete with a fireplace. Adjacent to the living room is the dining room, ideal for hosting. The expansive family room is a highlight of the first floor, bathed in natural light streaming through the multitude of windows that overlook the lush backyard. The kitchen features a window over the sink and a convenient pantry closet. Two generously sized bedrooms, a full bathroom, and a bonus second laundry area complete the main level. Venture upstairs to find two additional bedrooms, another full bathroom, and plenty of room for storage. The full basement provides even more storage space. Step outside to the beautiful backyard oasis, where you'll find a deck with a seating area, perfect for enjoying your morning coffee or hosting summer barbecues. A shed offers additional storage space for outdoor equipment, while the expansive green space beckons for outdoor recreation. Also, the expanded driveaway can accomdate up to 5 cars! Don't miss out on the opportunity to transform this house into your dream home in Park Ridge. Schedule your viewing today and start envisioning the possibilities!
General Info
- List Price $499,500
- Sale Price $467,500
- Bed 4 Beds
- Bath 2 Baths
- Taxes $11,053
- Market Time 11 days
- Year Built 1946
- Square Feet 2412
- Assessments Not provided
- Assessments Include None
- Listed by: Phone: Not available
- Source MRED as distributed by MLS GRID
Rooms
- Total Rooms 9
- Bedrooms 4 Beds
- Bathrooms 2 Baths
- Living Room 14X17
- Family Room 22X15
- Dining Room 12X9
- Kitchen 12X11
Features
- Heat Gas, Forced Air
- Air Conditioning Central Air
- Appliances Oven/Range, Microwave, Dishwasher, Refrigerator, Washer, Dryer
- Amenities Park/Playground, Curbs/Gutters, Sidewalks, Street Lights, Street Paved
- Parking Garage
- Age 71-80 Years
- Exterior Brick
Based on information submitted to the MLS GRID as of 3/2/2026 8:02 AM. All data is obtained from various sources and may not have been verified by broker or MLS GRID. Supplied Open House Information is subject to change without notice. All information should be independently reviewed and verified for accuracy. Properties may or may not be listed by the office/agent presenting the information.































































