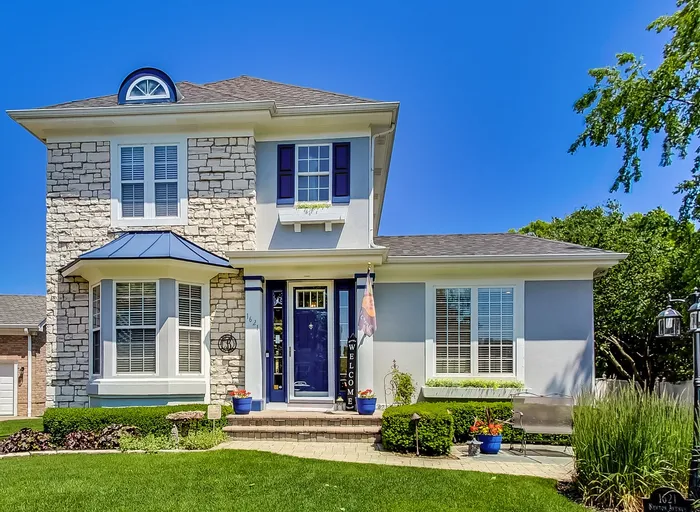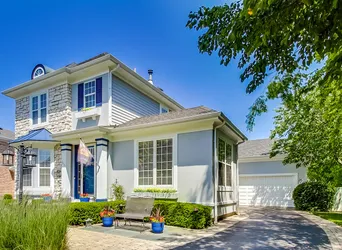- Status Sold
- Sale Price $750,000
- Bed 3 Beds
- Bath 3.1 Baths
- Location Norwood Park
-

Dave Blum
dave.blum@bairdwarner.com
Beautiful home located in a cul-de-sac, in Park Ridge! With three bedrooms, plus a first floor office (which could easily be transformed in to a bedroom), 3.5 bathrooms, a large finished basement, a lovely backyard (with a heated pool and more) this home has it all. The entry spills in to a lovely living room which flows to the dining area. From there you enter a large, recently renovated, kitchen and a gorgeous family room that has 12 feet ceilings, huge windows and a beautiful fireplace feature wall! The kitchen has white cabinets, granite counters, an island AND a peninsula, both with seating, and a dry bar area complete with beverage fridge. The bar area has doors leading out to an additional patio. Directly out the family room doors is an entertaining and relaxing paradise. In addition to the heated pool, complete with a slide, the back yard has Trex decking with a built-in grill/bar area, a gas fireplace and cabana area, a hot tub, a sound system and additional green space. The yard is fully enclosed with vinyl fencing and the property has a sprinkler system. The spacious primary bedroom has a lovely tray ceiling and a nicely outfitted walk-in closet. The en suite bathroom has double sinks and a large vanity, plus a separate tub and shower. The other two bedrooms on the second floor are good-sized, with nice closet space, and share a hall bath. The enormous finished basement has a full bath, and a beautiful gas fireplace. It's an amazing hang out space! In addition, there is a huge laundry room, with an abundance of counter and cabinet space. The 2.5 car garage has a finished epoxy floor and is heated. The exterior of the house was painted in 2021, the pool heater was replaced in 2016 and the hot tub motor was replaced in 2017. There is a Nest, a Ring door bell and smart garage door. Plus a solar tube in the upstairs hallway bathroom. Everything is done! Move right in, you will love it!
General Info
- List Price $775,000
- Sale Price $750,000
- Bed 3 Beds
- Bath 3.1 Baths
- Taxes $15,938
- Market Time 14 days
- Year Built 2001
- Square Feet 2564
- Assessments $295
- Assessments Include Scavenger, Snow Removal, Other
- Source MRED as distributed by MLS GRID
Rooms
- Total Rooms 8
- Bedrooms 3 Beds
- Bathrooms 3.1 Baths
- Living Room 20X15
- Family Room 20X14
- Dining Room 16X12
- Kitchen 10X17
Features
- Heat Gas
- Air Conditioning Central Air
- Appliances Oven-Double, Oven/Range, Microwave, Dishwasher, Refrigerator, Washer, Dryer, Disposal, All Stainless Steel Kitchen Appliances
- Amenities Curbs/Gutters, Sidewalks, Street Lights, Street Paved
- Parking Garage
- Age 21-25 Years
- Exterior EIFS (e.g. Dryvit).,Stone
Based on information submitted to the MLS GRID as of 3/2/2026 8:02 AM. All data is obtained from various sources and may not have been verified by broker or MLS GRID. Supplied Open House Information is subject to change without notice. All information should be independently reviewed and verified for accuracy. Properties may or may not be listed by the office/agent presenting the information.

































































































