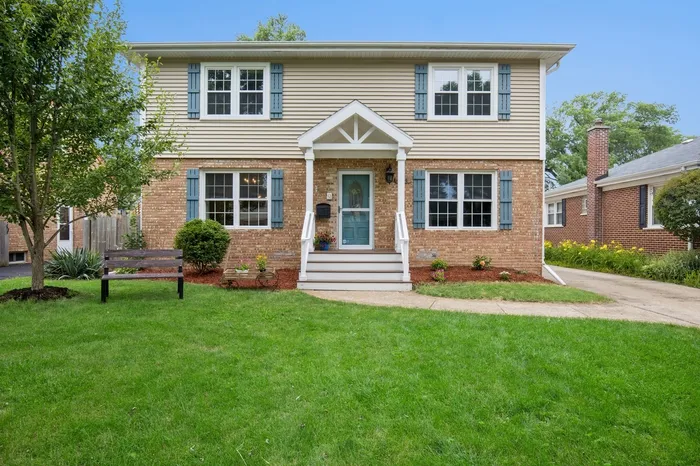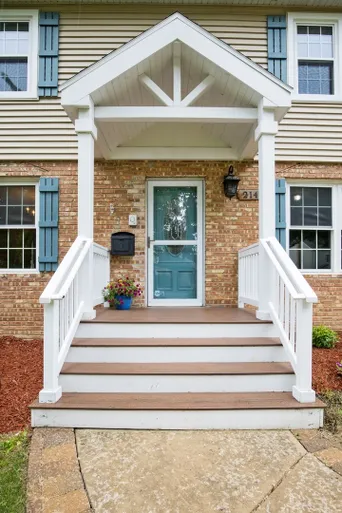- Status Sold
- Sale Price $555,000
- Bed 4 Beds
- Bath 3.1 Baths
- Location Wheeling
Stunning 4 bedrooms, plus office, 3.5 bath in great neighborhood and location!. This home is bright & spacious throughout. Home features beautiful open layout. Kitchen features updated granite counter tops, back splash updated light fixtures & eat in area. Kitchen is open to the family room with a beautiful wood burning stone fireplace. Living room open to dining room with unique stone walls. Hardwood floors throughout. Home features a first floor office, being used as a entertainment room. Bedrooms are all on the second floor. Nice size rooms all with walk in closets. Laundry room is located on first floor. Lovely spacious deck for entertaining. Finished basement features a full bath, recreational room, an office area, an additional room, and plenty of storage. Home has been freshly painted in neutral colors. New roof, windows, siding & front porch done in 2017. Home has 1st and 2nd floor separate heating and ac units. 2nd floor furnace replaced Nov 2017, 2nd floor air conditioner replaced May 2018. Two car garage plus storage plus an attic for extra storage. Sought after schools, Fairview, Lincoln Middle School & Prospect High School. Walk to downtown Mount Prospect library, restaurants, shops & Metra. Walk a block to Emerson Park. Come and see what this home & location have to offer!
General Info
- List Price $565,000
- Sale Price $555,000
- Bed 4 Beds
- Bath 3.1 Baths
- Taxes $11,049
- Market Time 18 days
- Year Built 1954
- Square Feet 2842
- Assessments Not provided
- Assessments Include None
- Listed by: Phone: Not available
- Source MRED as distributed by MLS GRID
Rooms
- Total Rooms 9
- Bedrooms 4 Beds
- Bathrooms 3.1 Baths
- Living Room 22X11
- Family Room 20X17
- Dining Room 12X13
- Kitchen 20X14
Features
- Heat Gas, Forced Air
- Air Conditioning Central Air
- Appliances Not provided
- Parking Garage
- Age 61-70 Years
- Exterior Vinyl Siding,Brick
Based on information submitted to the MLS GRID as of 3/2/2026 8:02 AM. All data is obtained from various sources and may not have been verified by broker or MLS GRID. Supplied Open House Information is subject to change without notice. All information should be independently reviewed and verified for accuracy. Properties may or may not be listed by the office/agent presenting the information.









































