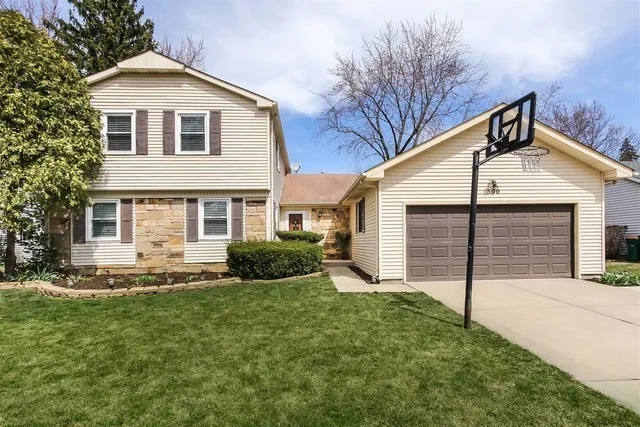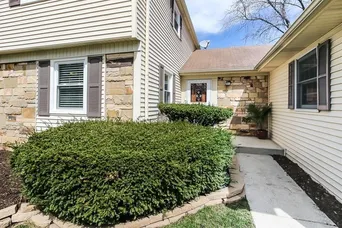- Status Sold
- Sale Price $380,000
- Bed 5 Beds
- Bath 2.1 Baths
- Location VERNON
PRICED TO SELL! SHOWS LIKE A MODEL! WON'T LAST LONG! Over $100K in recently completed renovations, including New AC, Furnace, Windows, Appliances, Gutted and Remodeled Kitchen & Bathrooms. Foyer leads to living room & L-shaped dining room. Spacious main floor optional 5th bedroom/office has generous walk-in closet w/ white brick fireplace & wood niche. Incredible renovated kitchen ft. stainless appliances, gleaming granite counters w/ peninsula, shaker cabinets, counter-to-ceiling mosaic tile splash & eat-in area. Relax in the huge, expanded family room addition! Upper level has 3 bedrooms w/ Hunter fans & spacious closets sharing a full renovated bath w/ porcelain floors, granite counters, tile backsplash, & shower/tub combo. Perfect master suite offers walk-in closet & groom's closet, renovated ensuite w/ porcelain floors, granite vanity, & mosaic glass shower. Attached 2-car garage, 1st-floor laundry & showstopping powder room! Fully fenced yard w/ patio. Stevenson HS district
General Info
- List Price $389,000
- Sale Price $380,000
- Bed 5 Beds
- Bath 2.1 Baths
- Taxes $11,440
- Market Time 16 days
- Year Built 1971
- Square Feet 2615
- Assessments Not provided
- Assessments Include None
- Listed by: Phone: Not available
- Source MRED as distributed by MLS GRID
Rooms
- Total Rooms 9
- Bedrooms 5 Beds
- Bathrooms 2.1 Baths
- Living Room 21X13
- Family Room 25X20
- Dining Room 14X12
- Kitchen 16X12
Features
- Heat Gas, Forced Air
- Air Conditioning Central Air
- Appliances Oven/Range, Microwave, Dishwasher, Refrigerator, Freezer, Washer, Dryer, Disposal, All Stainless Steel Kitchen Appliances, Cooktop, Range Hood, Water Purifier
- Amenities Park/Playground, Curbs/Gutters, Sidewalks, Street Lights, Street Paved
- Parking Garage, Space/s
- Age 41-50 Years
- Exterior Vinyl Siding,Stone
Based on information submitted to the MLS GRID as of 3/2/2026 8:02 AM. All data is obtained from various sources and may not have been verified by broker or MLS GRID. Supplied Open House Information is subject to change without notice. All information should be independently reviewed and verified for accuracy. Properties may or may not be listed by the office/agent presenting the information.





































































