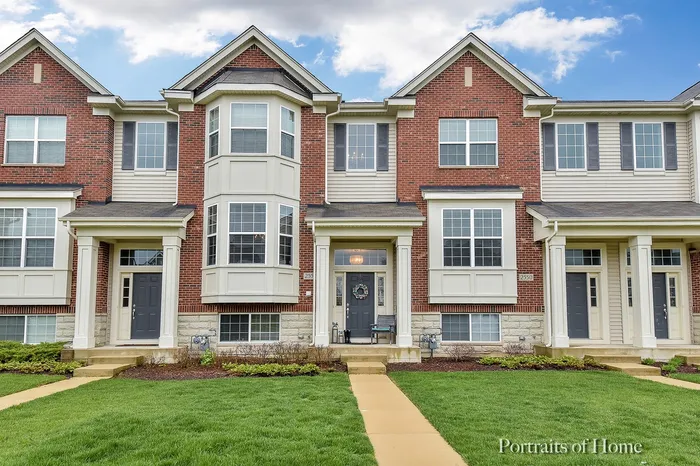- Status Sold
- Sale Price $302,500
- Bed 2 Beds
- Bath 2.1 Baths
- Location NAPERVILLE
This sought after 'Clark' model features dark HARDWOOD flooring (including hardwood on the stairs, main floor, & bedrooms), trendy paint colors, & beautiful bay windows. Gorgeous CROWN MOLDING & white trim throughout. Lower level has a bonus room off of the 2 car garage. Main floor features an OPEN FLOOR PLAN. The upgraded kitchen has granite counters, under cabinet lighting, SS appliances, pantry, & eating area w/access to balcony. Upstairs you will find the master bedroom w/ walk in closet, luxurious master bathroom w/ dual sinks, 2nd bedroom w/ private bathroom, & convenient 2nd floor laundry. MOVE-IN READY! Fantastic location! Walk to Whole Foods, Shopping, D204 schools, parks, Springbrook Prairie Path & more. Quick drive to Downtown Naperville & Metra Station.
General Info
- List Price $319,000
- Sale Price $302,500
- Bed 2 Beds
- Bath 2.1 Baths
- Taxes $6,272
- Market Time 8 days
- Year Built 2011
- Square Feet 1881
- Assessments $235
- Assessments Include Water, Common Insurance, Exterior Maintenance, Lawn Care, Snow Removal
- Listed by: Phone: Not available
- Source MRED as distributed by MLS GRID
Rooms
- Total Rooms 5
- Bedrooms 2 Beds
- Bathrooms 2.1 Baths
- Living Room 21X13
- Kitchen 15X10
Features
- Heat Forced Air
- Air Conditioning Central Air
- Appliances Oven/Range, Microwave, Dishwasher, Refrigerator, Washer, Dryer, All Stainless Steel Kitchen Appliances
- Parking Garage
- Age 6-10 Years
- Exterior Vinyl Siding,Brick
- Exposure N (North)
Based on information submitted to the MLS GRID as of 3/2/2026 8:02 AM. All data is obtained from various sources and may not have been verified by broker or MLS GRID. Supplied Open House Information is subject to change without notice. All information should be independently reviewed and verified for accuracy. Properties may or may not be listed by the office/agent presenting the information.



























